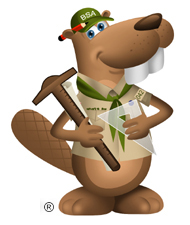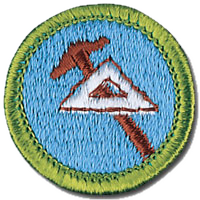Drafting


Resources
Drafting Requirements
Current Scouts BSA requirements
as of February 4, 2026
as of February 4, 2026
1.
Format TWO sheets of drawing paper with proper borders and title blocks -
one for your manual project (see requirement 2) and one for your lettering
project (see requirement 5).
a.
Make a rough sketch for each of your project drawings to determine
the correct size of paper to format.
b.
Using either single-stroke vertical or slant Gothic lettering, fill in
all important information in the title block sections of the formatted
paper.
2.
Using the formatted sheet of paper you prepared for your manual project,
produce a pencil drawing as it would be used for manufacturing. Fill in all
title block information. The manual drawing may be any one of the following
drawing types:
a.
Architectural: Make a scale drawing of an
architectural project. The architectural drawing may be a floor plan;
electrical, plumbing, or mechanical service plan; elevation plan; or
landscaping plan. Use an architect's scale and show dimensions to
communicate the actual size of features. Include any important
sectional drawings, notes, and considerations necessary for
construction. Properly print a bill of materials for at least three of
the raw materials or components in the project.
b.
Mechanical: Make a scale drawing of some mechanical
device or interesting object. The mechanical drawing may be of the
orthographic (third-angle) or isometric style. Use an engineer's scale
and show dimensions to communicate the actual size of features. Include
any important sectional drawings, notes, and manufacturing
considerations. Properly print a bill of materials for at least three
of the raw materials or components in the assembly.
c.
Electrical: Draw a simple schematic of a radio or
electronic circuit. Properly print a bill of materials including all of
the major electrical components used in the circuit. Use standard
drawing symbols to represent the electronic components.
3.
Produce a computer-aided design (CAD) drawing as it would be used in
manufacturing. Fill in all title block information. The CAD drawing may be
any one of the following drawing types:
a.
Architectural: Make a scale drawing of an
architectural project. The architectural drawing may be a floor plan;
electrical, plumbing, or mechanical service plan; elevation plan; or
landscaping plan. Use an architect's scale and show dimensions to
communicate the actual size of features. Include any important
sectional drawings, notes, and considerations necessary for
construction.
b.
Mechanical: Make a scale drawing of some mechanical
device or interesting object. The mechanical drawing may be of the
orthographic or isometric style. Use an engineer's scale and show
dimensions to communicate the actual size of features. Include any
important sectional drawings, notes, and manufacturing considerations.
c.
Electrical: Draw a simple schematic of a radio or
electronic circuit. Properly print a bill of materials including all of
the major electrical components used in the circuit. Use standard
drawing symbols for the electronic components.
4.
Do the following:
a.
Present a copy of your drawings from Requirements 2 and 3, either in
paper or digital format to your counselor. Your counselor will return a
redlined version of your drawings indicating to add/remove/change a
feature, material, BOM QTY, etc.
b.
Make the correction from the redline, identify it on the drawings with
a revision marker, and add a revision block.
5.
Discuss with your counselor how fulfilling requirements 2, 3 and 4 differed
from each other. Tell about the benefits derived from using CAD for
requirements 3 and 4. Include in your discussion the software you used as
well as other software options that are available.
6.
Using single-stroke slant or vertical Gothic lettering (without the aid of
a template or lettering guide), write a brief explanation of what you
consider to be the most important benefit in using CAD in a particular
industry (aerospace, electronics, manufacturing, architectural, or other).
Use the experience gained in fulfilling requirements 2 through 5 to support
your opinion. Use the formatted sheet of paper you prepared in requirement
1 for your lettering project.
7.
Do ONE of the following:
a.
Visit a facility or industry workplace where drafting is part of the
business. Ask to see an example of the work that is done there, the
different drafting facilities, and the tools used.
1.
Find out how much of the drafting done there is manual and how much
is done using CAD. If CAD is used, find out what software is used
and how and why it was chosen.
2.
Ask about the drafting services provided. Ask who uses the designs
produced in the drafting area and how those designs are used.
Discuss how the professionals who perform drafting cooperate with
other individuals in the drafting area and other areas of the
business.
3.
Ask how important the role of drafting is to producing the end
product or service that this business supplies. Find out how
drafting contributes to the company's end product or service.
b.
Using resources you find on your own such as at the library and on the
internet (with your parent or guardian's permission), learn more about
the drafting trade and discuss the following with your counselor.
1.
The drafting tools used in the past - why and how they were used.
Explain which tools are still used today and how their use has
changed with the advent of new tools. Discuss which tools are being
made obsolete by newer tools in the industry.
2.
Tell what media types were used in the past and how drawings were
used, stored, and reproduced. Tell how the advent of CAD has
changed the media used, and discuss how these changes affect the
storage or reproduction of drawings.
3.
Discuss whether the types of media have changed such that there are
new uses the drawings, or other outputs, produced by designers.
Briefly discuss how new media types are used in the industry today.
8.
Identify three career opportunities that would use skills and knowledge in
Drafting. Pick one and research the training, education, certification
requirements, experience, and expenses associated with entering the field.
Research the prospects for employment, starting salary, advancement
opportunities and career goals associated with this career. Discuss what
you learned with your counselor and whether you might be interested in this
career.